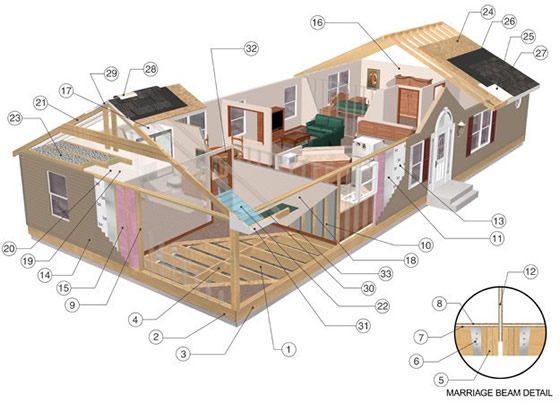PRECISION BUILDING
Webster defines precision as: the state or quality of being precise; exactness, the ability of a measurement to be consistently reproduced. We take precision very seriously at Wisconsin Homes. Our master craftsmen have decades of experience, and when that process is reproduced, consistency is achieved. What does that mean to you? It means that your home will be constructed to extremely high standards, resulting in a home that you can feel comfortable in while knowing it will be free of defects and shoddy workmanship. It’s the way all homes should be built. See for yourself.

- 2 x 10 Floor Joists (16" O.C.)
- Double Rim Joists (All Around Perimeter)
- Triple Rim Joists (Along Front & Rear For Homes 65'Long Or Longer)
- 2 x 10 Solid Bridging Between Floor Joists
- 2 x 10 At Center Of Each Module
- Joist Hangers At Center Beam
- ½" O.S.B. (Oriented Strand Board) Bottom Layer Of Double Floor System (Glued & Nailed)
- 5/8" Plywood Floor Decking Top Layer Of Double Floor System (Glued & Nailed)
- 2" x 6" Exterior Walls (16' O.C.)
- 2" x 4" Interior Walls
- 7/16" O.S.B. Exterior Sheathing (Glued & Stapled)
- ½" O.S.B. (32/16 Rated Panels) Between Sections On Center Walls
- "Tyvek" House Wrap (Wind Barrier)
- Double-4 Vinyl Siding
- R19 Fiberglass Insulation (Between Exterior Wall Studs)
- ½" Foil-Backed Drywall (Vapor Barrier) On Exterior Walls (Glued & Screwed)
- ½" Moisture Resistant Drywall In Tub & Shower Area (Glued & Screwed)
- ½" Drywall On Interior Walls (Glued & Screwed)
- 5/8" Drywall On Ceilings (Glued & Screwed)
- Vapor Barrier Spray & Sand Textured Spray On Ceilings (2 Coat Process)
- 49 Lb./Sq. Ft. Live Load Roof Truss With 6" Heel (24" O.C.) Throughout Most Of Michigan, 81 Lb./Sq. Live Load Roof Truss
- Air Baffle Between Each Truss
- R50 Blown Cellulose Insulation (In Ceiling)
- ½" O.S.B Roof Sheathing (5/8" In Michigan) With Roof Clips
- 2 Rows Of Winter-Guard Roof Underlayment ("Ice-Damming" Protection) On Roof Sheathing
- #15 Felt Paper (On Remainder Of Roof Sheathing)
- 250 Lb. Fiberglass Dimensional Shingles (30 Year Warranty)
- Rolled Roof Vent At The Peak
- Aluminum Roof Edge
- Fully Vented Pre-Finished Aluminum Soffit
- 2 X 6 Fascia Board Covered With 6" Pre-Finished, Wood-Grained Aluminum Fascia
- Solid Oak Door & Window Casing
- Solid Oak Baseboard Molding
LONGTIME HOMEOWNER
We have built and lived in our Wisconsin Home for 30+ years now and are beginning a kitchen remodel. Taking down the soffit, we are impressed with the sturdiness of it. We aren’t surprised. We have had our shingles replaced and a contractor had to go in the attic to look for potential problems. He came out saying we had a very well built house. Again, a contractor went in the attic when we had new gutters and soffit and said the same thing. When we had our kitchen designed at Home Depot, they told us that we should allow for wall and ceilings to be uneven. We said we weren’t worried. After 30 years, our base home isn’t fancy, but it’s made well. Our building contractor was impressed enough to want to be a local builder and use our house as a model. He was too late there was already a Wisconsin Homes builder in our area. He researched a lot of modular homes and yours were built the best.
-Debby & Matt from Southeast Wisconsin
INSPIRATION HOMES
At Wisconsin Homes our Inspiration Homes are what set us apart from the competition. Our independent builders are also a big part of our success, so we want to help them as much as possible. Some of the ways we do this is by providing professional literature, custom floor plan drawings and customer leads. However we don't stop there—we also help in the design process. One of the unique benefits we offer is the use of material for a computer program called Chief Architect. This software gives you and your customer the ability to apply custom changes to standard floor plans, in real time! This is just another way Wisconsin Homes inspires...
See our Building Methods for Yourself?
Our factory is temporarily closed for tours. Our Display Village however, is open and we have many homes of various sizes and styles on display to help you design your own home. Please stop by during office hours 8am-5pm Monday through Friday. You can also view the models after hours or on weekends by obtaining a key from any of our builders or by calling our receptionist.
