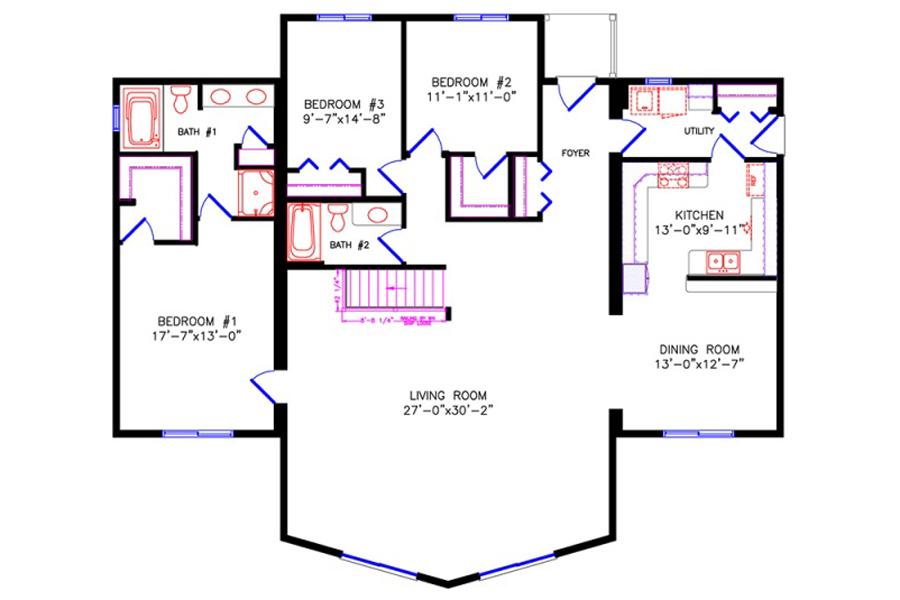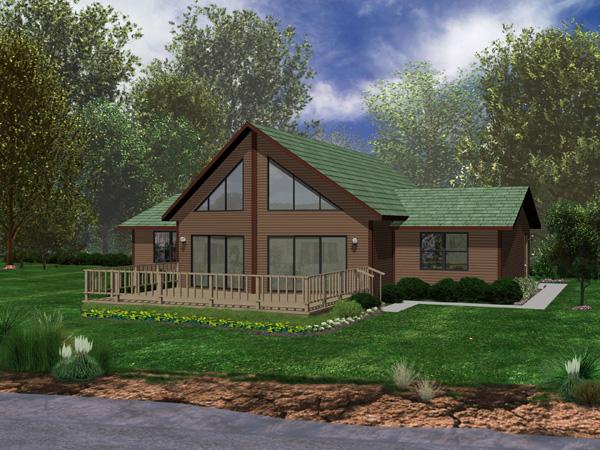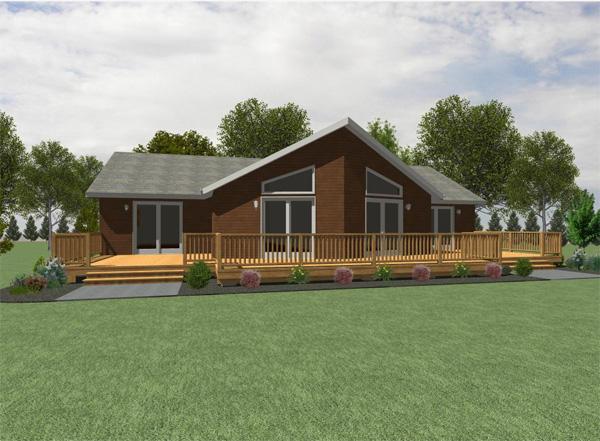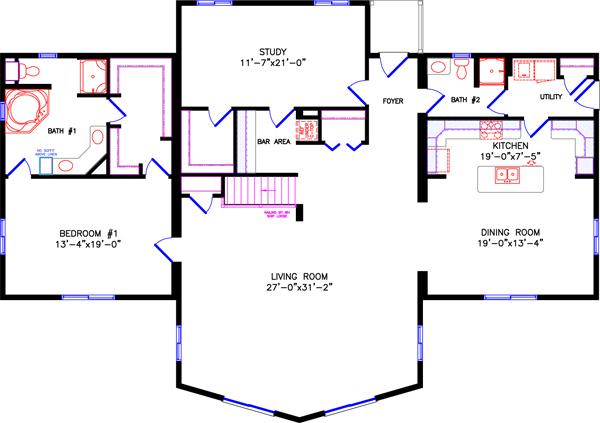2060 LAKEWOOD PLUS
Style: Cottage
Bedrooms: 3
Bathroms: 2
Lower Level - Depth: 48
Lower Level - Length: 56
Lower Level - Square Foot: 2099
Total Square Footage: 2099
The Lakewood Plus is contemporary elegance at its best. Wide open living spaces and optional vaulted ceilings allow families to convene wherever they may be. Complete with two full baths and a first floor laundry, this three bedroom home is perfect whether it's nestled in the country or tucked into a brand new development.

Main Floor

Rendering 1

Rendering 2

Alternate Plan-2030 LAKEWOOD 48'x68'2377 Sq Ft
