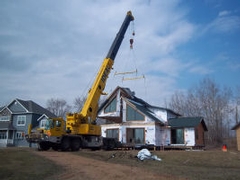
A new inspiration home was recently added to the Wisconsin Homes Village. This magnificent chalet style home combines comfort and elegance perfectly. The roomy, main living area encompasses a huge stone fireplace and is loaded with glass, giving you a perfect view of your outdoor landscape. Flanking the main living area is a fantastic kitchen/dining room complete with a walk-in pantry and casual snack bar, and a lavish private master bedroom suite. Escape to the secluded theater room located in the rear of the home or to the spacious loft up above. Adjacent to the upstairs loft is another comfortable bedroom and a full bath. Having the main floor laundry neatly tucked away from the main living area adds the perfect finishing touch to this awesome home.
This home will be open for viewing in a couple weeks. Stop in and enjoy this floor plan as well as the others already on display.
