2340 BROOKDALE
Style: Ranch
Bedrooms: 3
Bathroms: 2
Lower Level - Depth: 28
Lower Level - Length: 60
Lower Level - Square Foot: 1680
Total Square Footage: 1680
The unique layout of this home combines several popular design concepts masterfully. The large kitchen/dining area is ideal for home cooking and makes entertaining fun. The extensive living room can easily accommodate large gatherings and welcomes you to sprawl-out and relax after a long day of work. The master bedroom has a beautiful, deluxe private bath and huge walk-in closets. The first floor laundry and basement stairway are neatly tucked into the rear of the home directly by the rear entry and the main bath has easy access from all the high-traffic areas of the home.
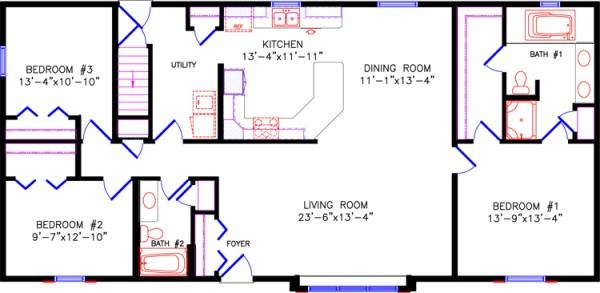
Main Floor
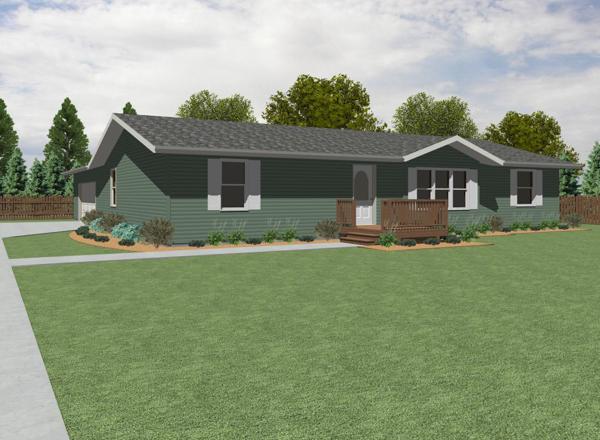
Rendering 1
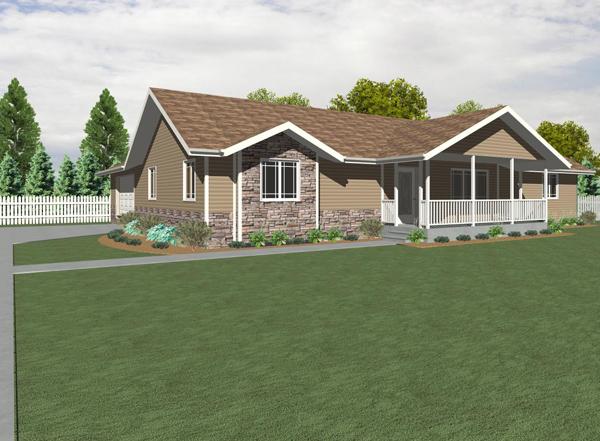
Rendering 2
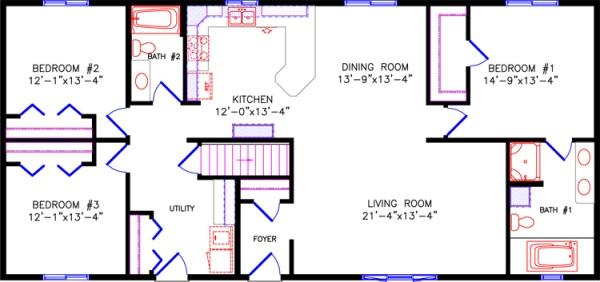
Alternate Plan-2310 BROOKDALE 28'x60'1680 Sq Ft
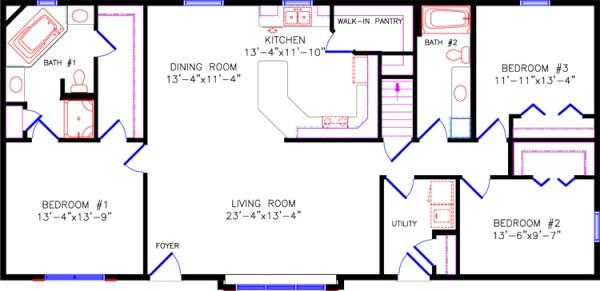
Alternate Plan-5145 LIMITED 28'x60'1680 Sq Ft
