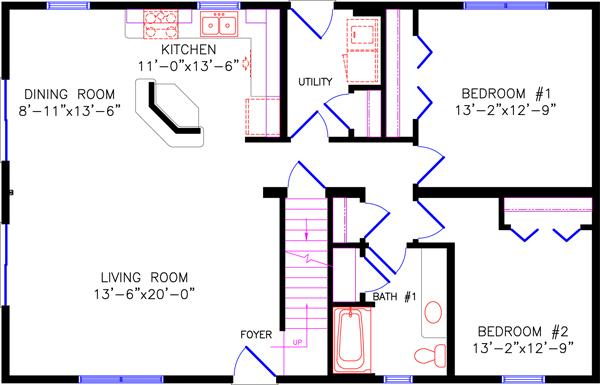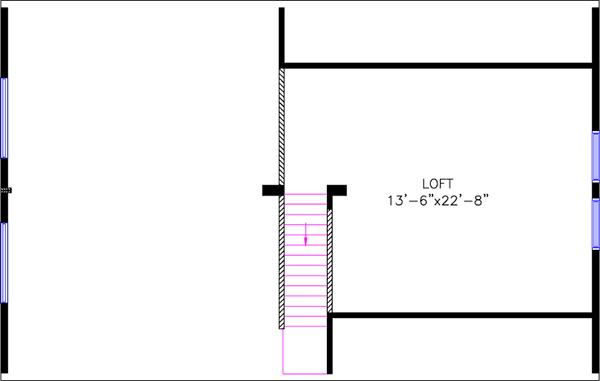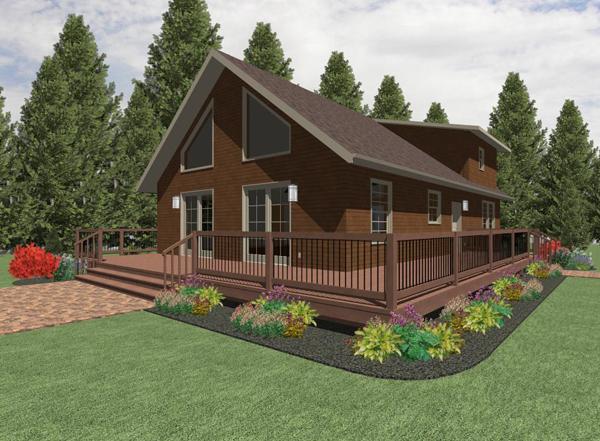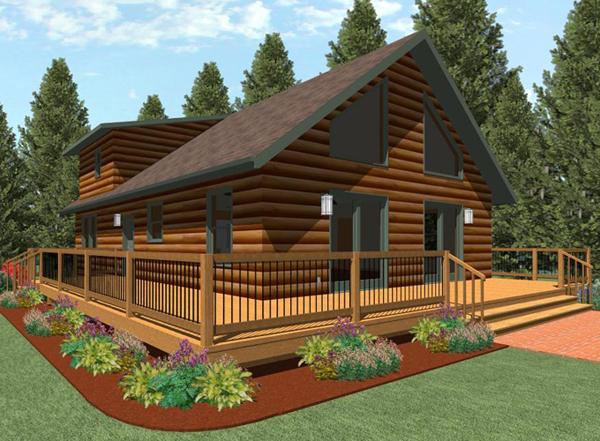4710 LOFT
Style: Chalet
Bedrooms: 2
Bathroms: 1
Lower Level - Depth: 28
Lower Level - Length: 44
Lower Level - Square Foot: 1232
Upper Level - Depth: 28
Upper Level - Length: 44
Upper Level - Square Foot: 409
Total Square Footage: 1641
Explore the flexible living space of the loft. A wall of light and windows creates a bright and airy feel accented by the cathedral ceiling. Two first floor bedrooms feature large closets. A full bath and large utility room are central and handy. Climb the stairs to a spacious loft that overlooks the kitchen, living, and dining areas. Built rock solid, and engineered for quality throughout. The loft is the haven you've dreamed about.

Main Floor

Upper Level

Rendering 1

Rendering 2
