4765 LOFT
Style: Chalet
Bedrooms: 3
Bathroms: 3
Lower Level - Depth: 58
Lower Level - Length: 48
Lower Level - Square Foot: 2159
Upper Level - Depth: 28
Upper Level - Length: 48
Upper Level - Square Foot: 659
Total Square Footage: 2818
This loft provides a large theater room and master bedroom downstairs with a comfy loft area, two bedrooms and bath upstairs. The optional prow front in the great-room adds to the side wings for a beautiful exterior view when looking from the outside. Comfort is not compromised as the entire left wing contains a master bedroom with walk-in closet and a bathroom complete with double sinks, a stand-up shower and soaking tub. The right wing features a kitchen with plenty of counter and cabinet space, utility room and dining area. The front walls are mostly glass which allows you to bring the outdoors into a huge great-room. This home is gorgeous.
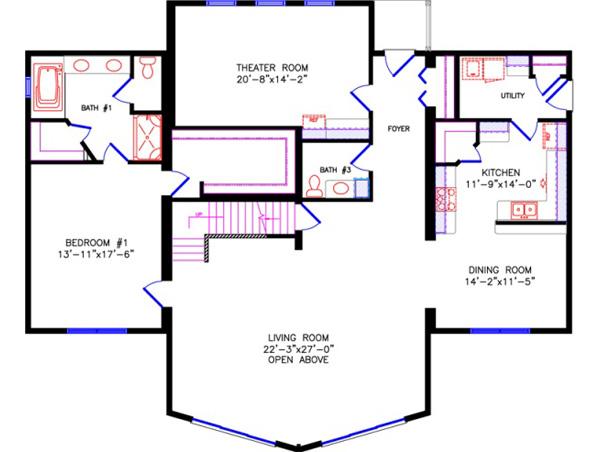
Main Floor
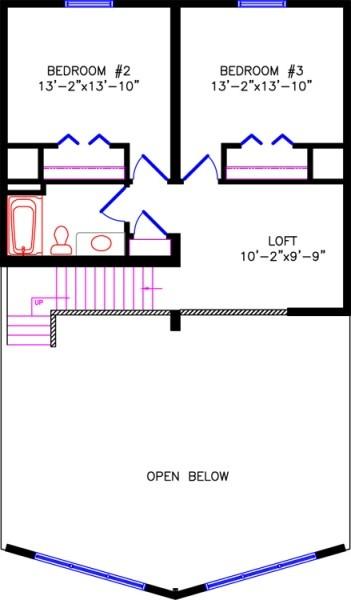
Upper Level
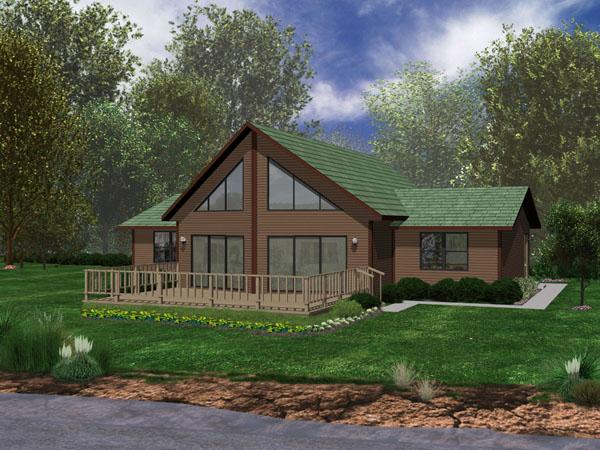
Rendering 1
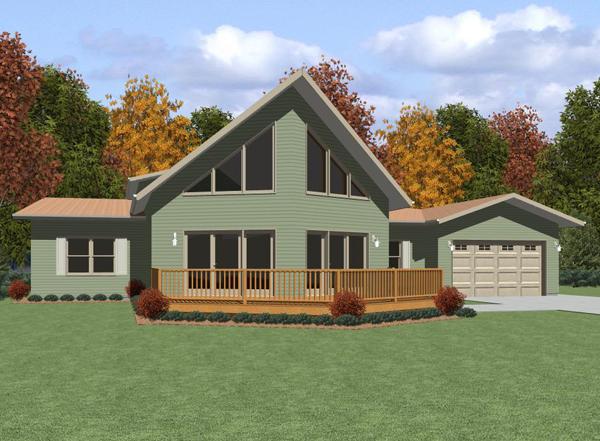
Rendering 2
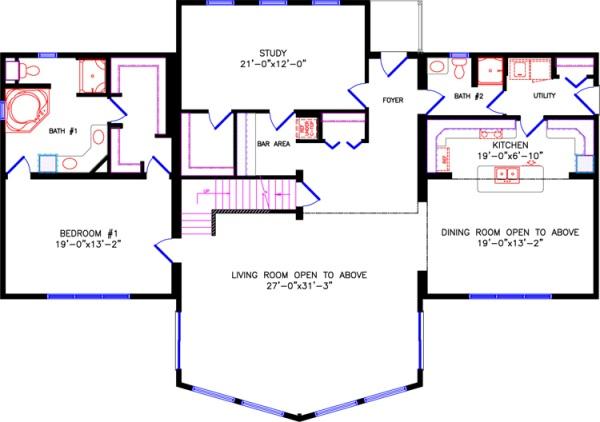
Main Floor Alt. Plan-4750 LOFT 68'x48'2413 Sq Ft
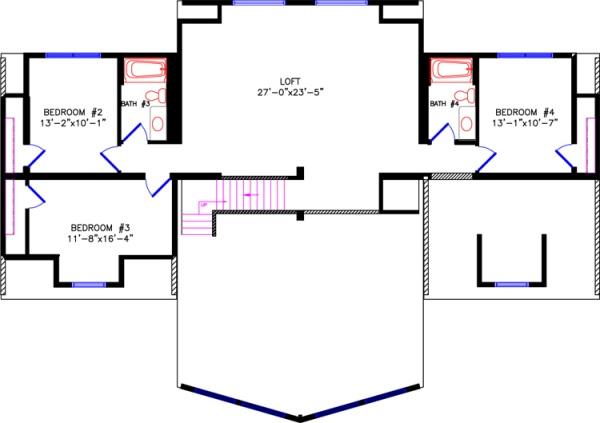
Upper Level Alt. Plan-4750 LOFT 68'x48'1351 Sq Ft
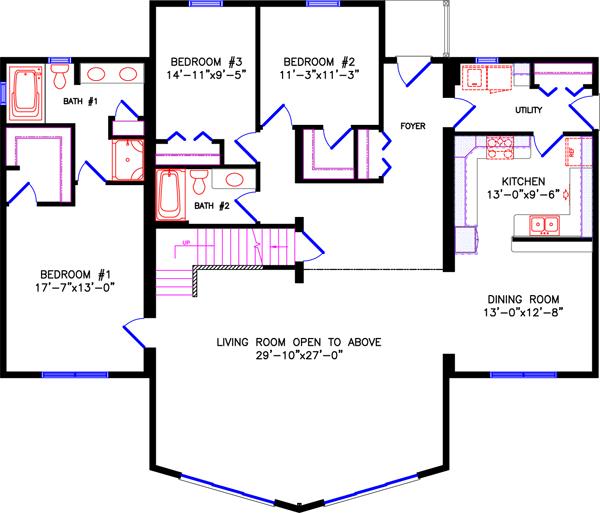
Upper Level Alt. Plan-4765 LOFT 56'x48'2130 Sq Ft
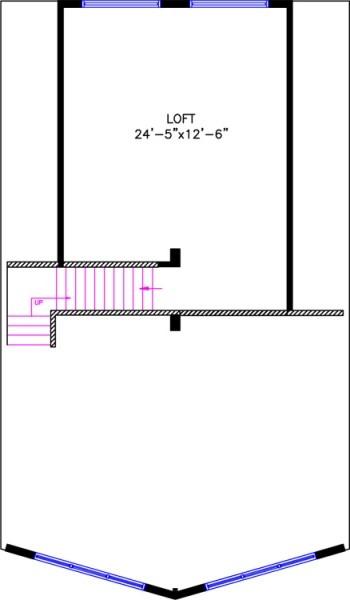
Upper Level Alt. Plan-4760 LOFT 28'x48'1288 Sq Ft
