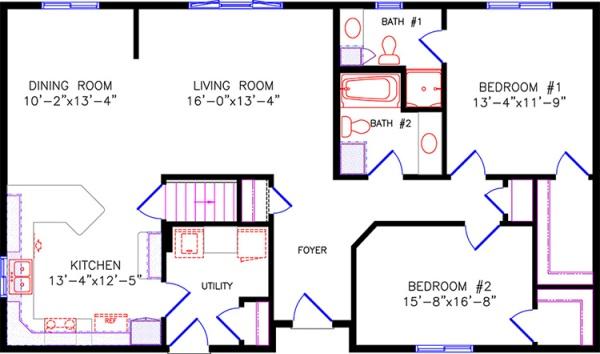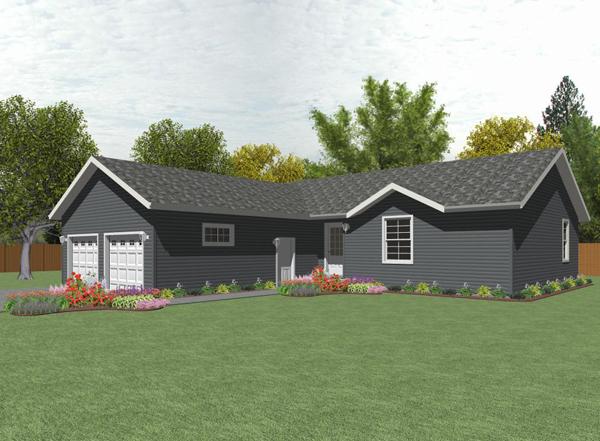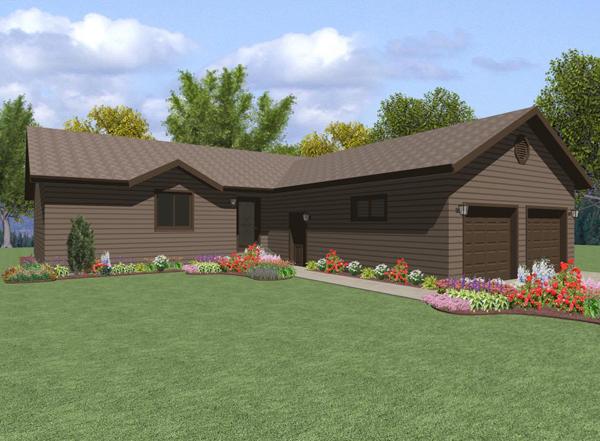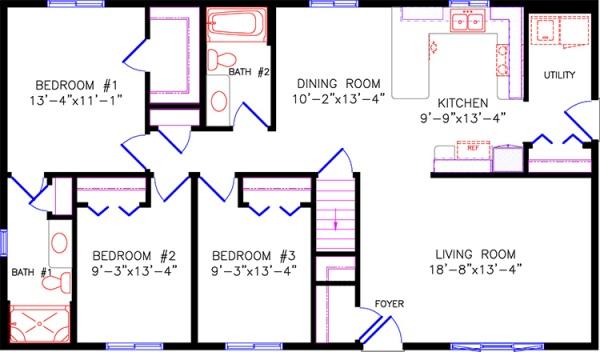5180 LIMITED
Style: Ranch
Bedrooms: 2
Bathroms: 2
Lower Level - Depth: 28
Lower Level - Length: 52
Lower Level - Square Foot: 1456
Total Square Footage: 1456
The attractive recessed entry of the Limited invites you into a home filled with classic charm and flow. All of the bedrooms are nestled away from the living area for maximum privacy. The master bedroom includes its own private 3/4 bath. The first floor utility, spacious kitchen, and basement stairway are all conveniently located near the rear entry. The expansive living area is great for relaxing as well as entertaining, and several storage closets accent the home throughout.

Main Floor

Rendering 1

Rendering 2

Alternate Plan-2235 BROOKDALE 28'x48'1344 Sq Ft
