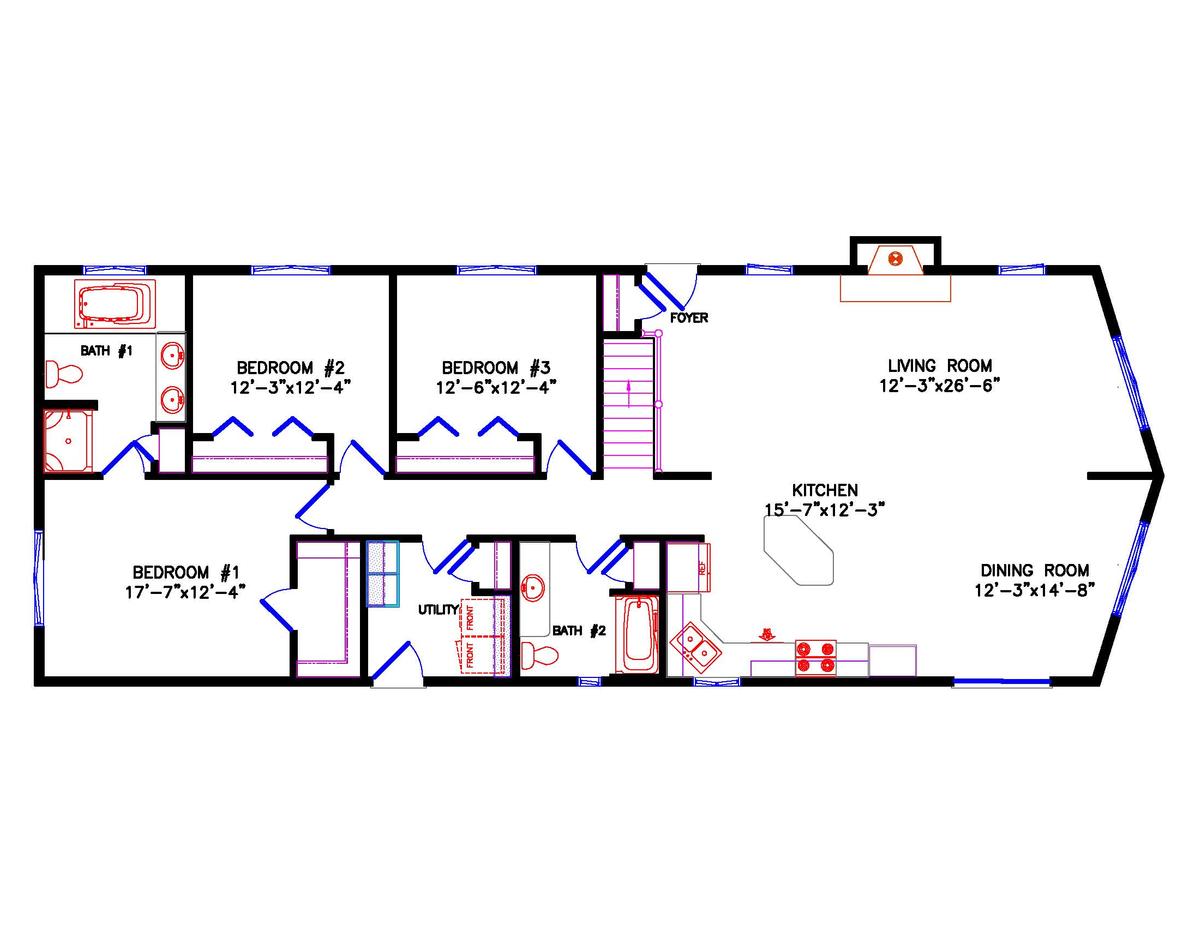Previously Built 7127
Style: Cottage
Bedrooms: 3
Bathroms: 2
Lower Level - Depth: 26
Lower Level - Length: 70
Lower Level - Square Foot: 1768
Total Square Footage: 1768

Main Floor
