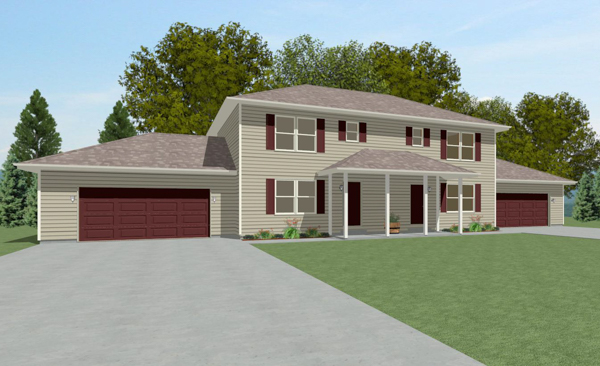Duplex
Our Duplex Inspiration Homes are built with the idea that two are better than one. Utilizing the same precision built techniques as our other models, the options available are endless. Open floor plans, stylish kitchens, spacious bedrooms—we’ll cater to every need. Check out some of the floor plans to see what others have done.

Duplex - 2610 DUPLEX
Main Floor: 28' x 52' 1456 Sq Ft
Upper Level: 28' x 52' 1456 Sq Ft
Bedrooms: 6
Bathrooms: 6
Duplex - 2620 DUPLEX
Main Floor: 28' x 52' 1456 Sq Ft
Upper Level: 28' x 52' 1456 Sq Ft
Bedrooms: 4
Bathrooms: 4
Duplex - 2630 DUPLEX
Main Floor: 28' x 46' 1288 Sq Ft
Upper Level: 28' x 46' 1288 Sq Ft
Bedrooms: 6
Bathrooms: 2
View More Details
Duplex - 2640 DUPLEX
Main Floor: 28' x 72' 2016 Sq Ft
Bedrooms: 4
Bathrooms: 2
View More Details
Duplex - 2641 DUPLEX
Main Floor: 28' x 88' 2464 Sq Ft
Bedrooms: 6
Bathrooms: 2
Duplex - 2660 DUPLEX
Main Floor: 28' x 62' 1792 Sq Ft
Bedrooms: 4
Bathrooms: 2
Duplex - 2670 DUPLEX
Main Floor: 28' x 60' 1680 Sq Ft
Bedrooms: 4
Bathrooms: 2
View More Details
Duplex - 2680 DUPLEX
Main Floor: 28' x 64' 1792 Sq Ft
Bedrooms: 4
Bathrooms: 2
Duplex - 2690 DUPLEX
Main Floor: 28' x 68' 1562 Sq Ft
Bedrooms: 4
Bathrooms: 2
